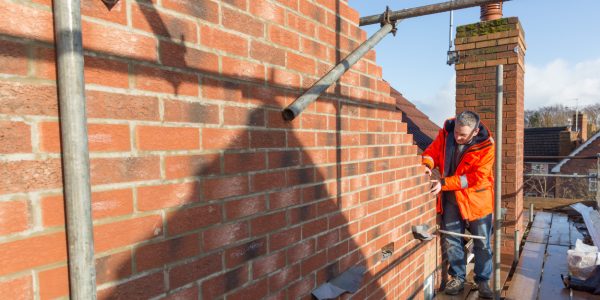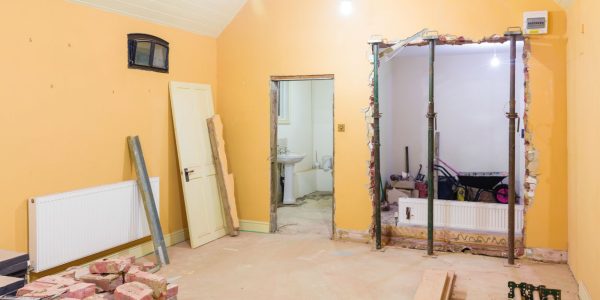
Blog
Explore expert insights, practical tips, and the latest updates from the world of structural engineering, all in one place.

Building Survey Vs Structural Survey – What’s the Difference
Building Survey Vs Structural Survey: What’s the Dif...

Can I Do My Own Structural Calculations?
Can I Do My Own Structural Calculations? ...

Do I Need Building Control for Internal Works?
Do I Need Building Control for Internal Works? ...

Do I Need a Structural Engineer for my Extension?
Do I Need a Structural Engineer for my Extension? ...

Building Regulations Part K: What You Need To Know
Building Regulations Part K: What You Need To Know ...

Civil Engineering Vs Structural: What’s the Difference?
Civil Engineering Vs Structural: What’s the Difference? ...

Building Regulations Part A: What You Need To Know
Building Regulations Part A: What You Need To Know ...

The Importance of Building Stability
The Importance of Building Stability W...

What is Sustainable Building Design?
What is Sustainable Building Design? O...







