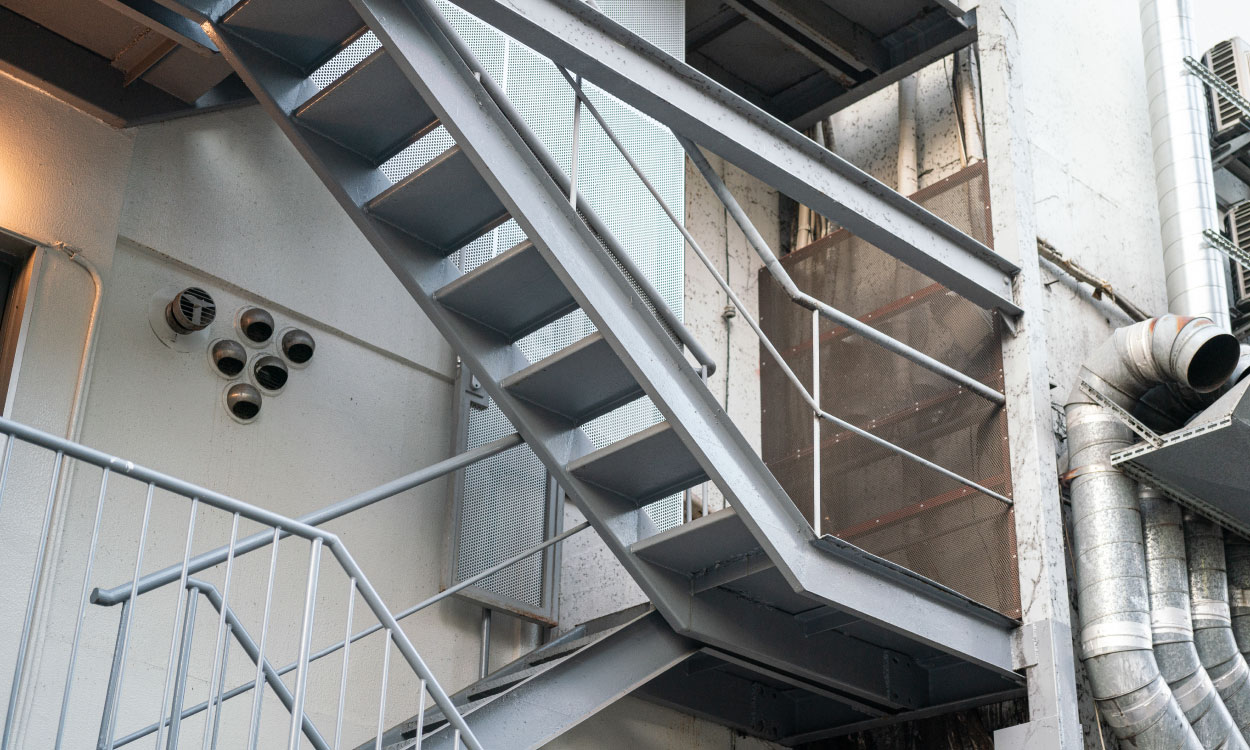

What You Need To Know About Fire Escape Stairs Regulations in the UK
What You Need To Know About Fire Escape Stairs Regulations in the UK
Commercial businesses are required by law to have a whole host of fire safety processes and procedures in place.
In the unfortunate event that a fire does break out at your premises, a swift and safe evacuation is essential to preserve property and save lives.
If appropriate fire exits are not in place, then the risk to you and your staff is increased exponentially. With this in mind, it’s vital that you have the most suitable fire exits in place, and this includes fire escape stairs.
Fire escape stairs are common and necessary on a whole host of buildings, particularly high-rise residential properties.
In this article, the team here at IKT Consulting will take a closer look at external fire escape stairs regulations in the UK, providing you with all of the information you need.
What Are Fire Escape Stairs?
Before we explain the various staircase fire regulations in the UK, it’s important to fully understand what fire escape stairs actually are.
While most people are familiar with traditional fire escapes which are usually just doors that lead people outside, fire escape stairs are slightly less common.
If a fire breaks out in a building that has multiple floors, it can sometimes be difficult for people to safely evacuate – especially if they’re located at a higher level. Fire escape stairs take the form of a staircase that is located on a building’s exterior, leading people down to a street level as part of a safe and effective evacuation process.
These fire escape stairs are usually found on high-rise residential buildings and large commercial offices.
Fire Escape Stairs Regulations In The UK
If you own or manage a large or high building of any type, it is essential you have the appropriate fire exits and fire safety equipment installed. In many cases, this will take the form of fire escape stairs.
There is a wide range of fire escape stairs regulations in the UK that you need to be aware of, and in this section, we will take a look at some of the main basic things you must have in place with this equipment.
Fire escape stairs must be clearly marked and easily accessible for everyone who may need to use them. It’s important that occupants have a safe means of escape and in practice, this means the fire escape stair doors should never be obstructed.
UK regulations also stipulate that all of the materials used in the construction of fire escape stairs must be made from fire-resistant materials that can withstand high temperatures and extreme conditions.
Every external fire escape staircase must meet the following conditions:
- All doors that lead to staircases must be made from fire-resistant materials (a minimum of E30) and should be fitted with a self-closing device.
- Fire-resisting construction (a minimum of RE30) is needed for the building envelope that follows the following measurements: 1,800mm above and horizontally from the flights and landings of an external staircase, 9m vertically below and 1,100m above the top landing of the stair.
- It’s also important that fire-resisting (a minimum of RE30) construction is in place for parts of buildings within 1,800mm of the escape route from the foot of the stair to a place of safety. This must be the case unless there are alternative escape routes from the foot of the external staircase.
- Glazing in areas of fire-resisting construction should be fixed shut and be fire-resisting (a minimum of E30).
As well as the type of materials used to construct fire escape staircases, it’s also important that the staircase meets specific design regulations. This includes, being sufficiently wide to allow people to evacuate as quickly as possible and having handrails in place that people can use as they leave the building. They also need to be properly lit so people can see where they are going.
Who Is Responsible For Fire Escape Stairs?
Since coming into force, The Regulatory Reform (Fire Safety) Order 2005 outlines that the person responsible for commercial fire safety within the organisation is the individual who is deemed ‘responsible.’
This is the person that is considered to be in control of the building, and so is usually the owner or property manager depending on the structure of your organisation. If you are someone who owns or manages a business that is located in non-domestic premises, you will be the person who needs to ensure that all fire escape stairs are maintained, and the UK regulations are properly followed.
How Many Fire Escape Staircases Do I Need?
While there aren’t any specific rules to say how many external fire exits and fire staircases, are required in a commercial building, it is generally accepted that there needs to be more than one. It can be a combination of traditional fire exits and fire escape staircases, but ensuring more than one is present is important in case one becomes blocked or unusable during an emergency situation.
Height is also something to consider, as it is recommended that residential buildings that are between 18m and 30m in height have at least two fire escape stairs installed.
How To Make Sure Fire Escape Stairs Comply
The best way to ensure that you’re complying with the necessary external fire escape stairs regulations in the UK is to ensure frequent maintenance occurs.
Once a year, fire escapes should be inspected to check no problems have occurred, but at least every five years a more in-depth inspection needs to take place by a qualified structural engineer.
Here at IKT Consulting, we offer leading external staircase inspections that will comprehensively review your fire escape staircase and provide recommendations based on whether any repairs are required.
To find out more, contact our team today.
Some Of Our Clients







